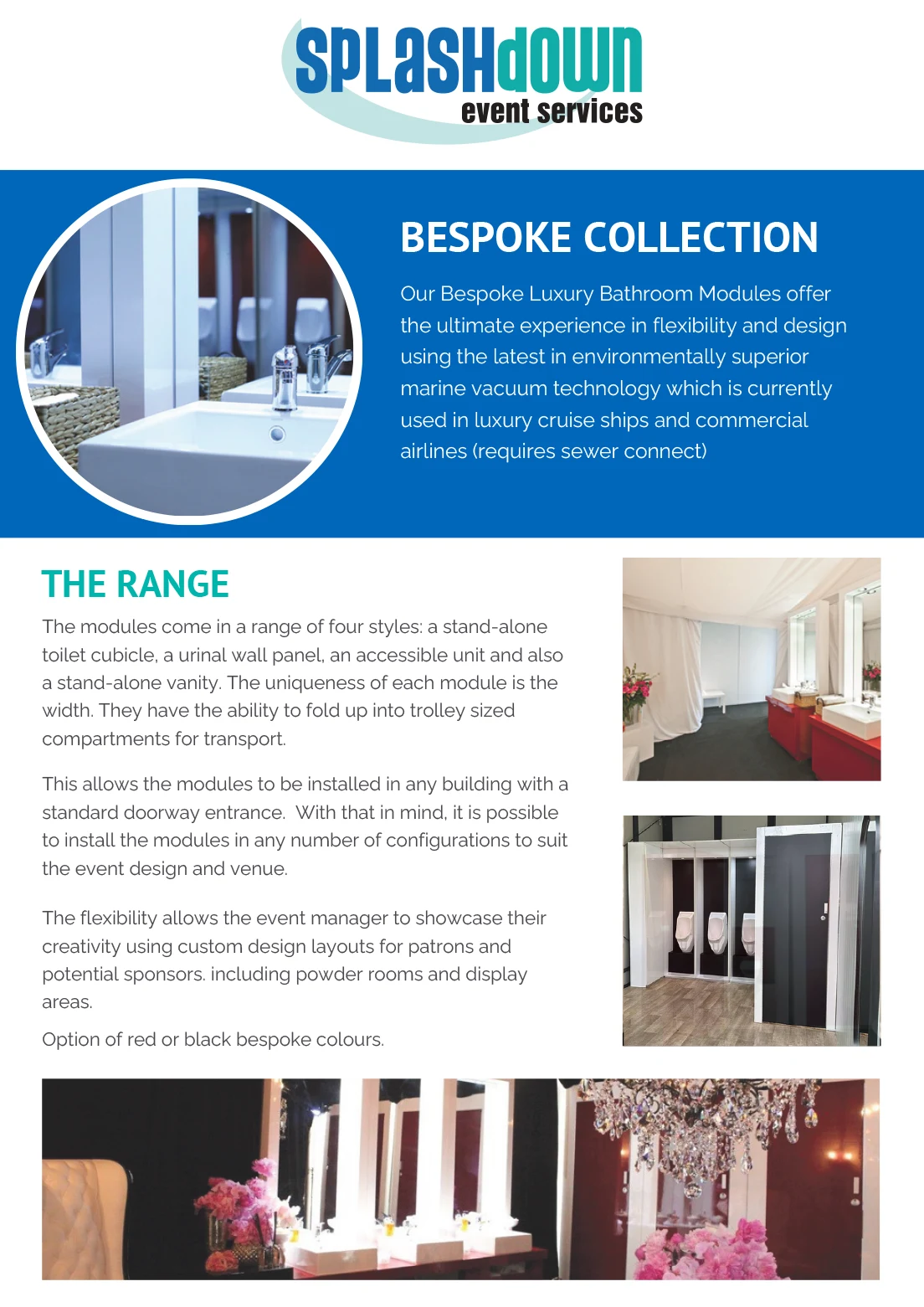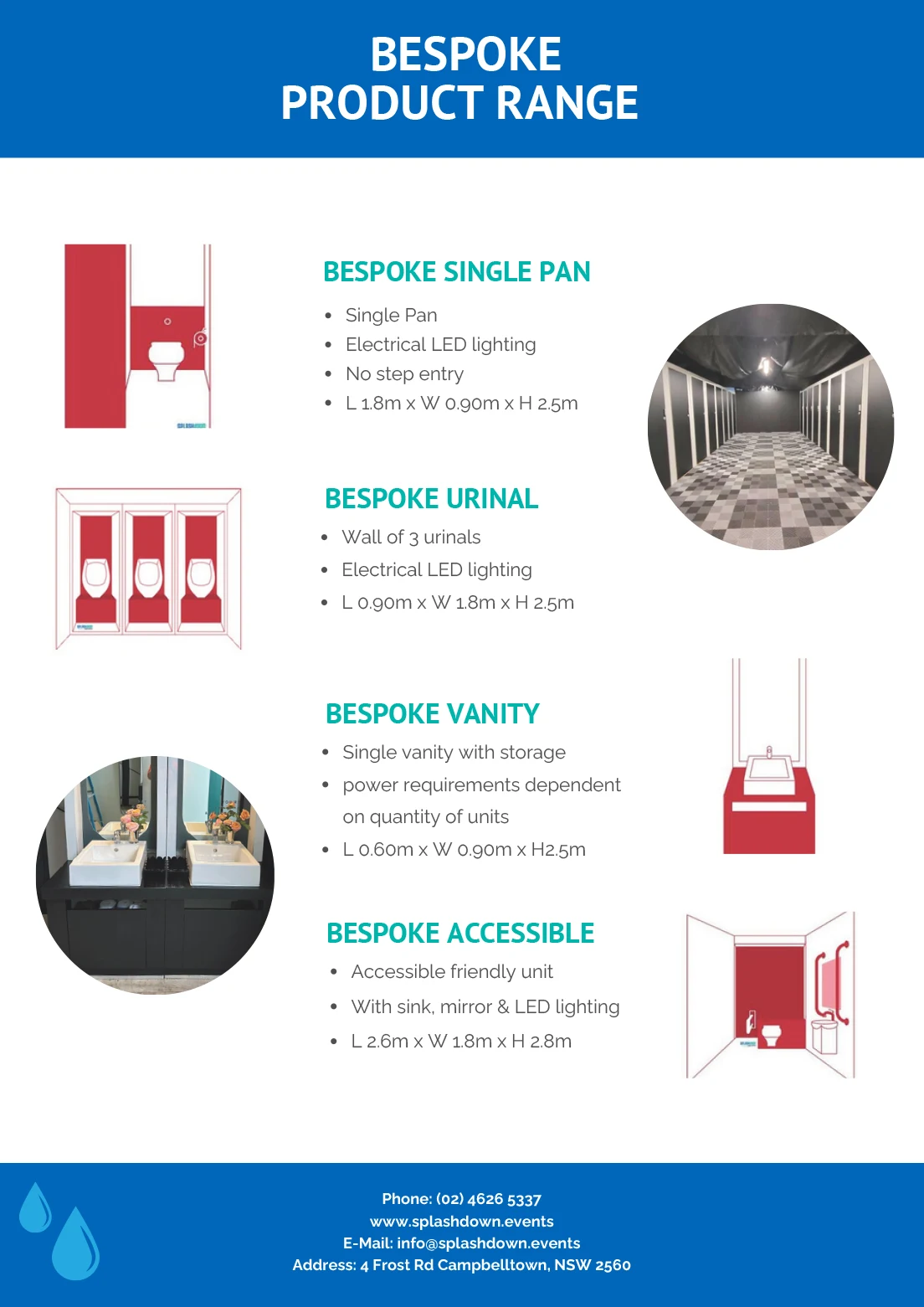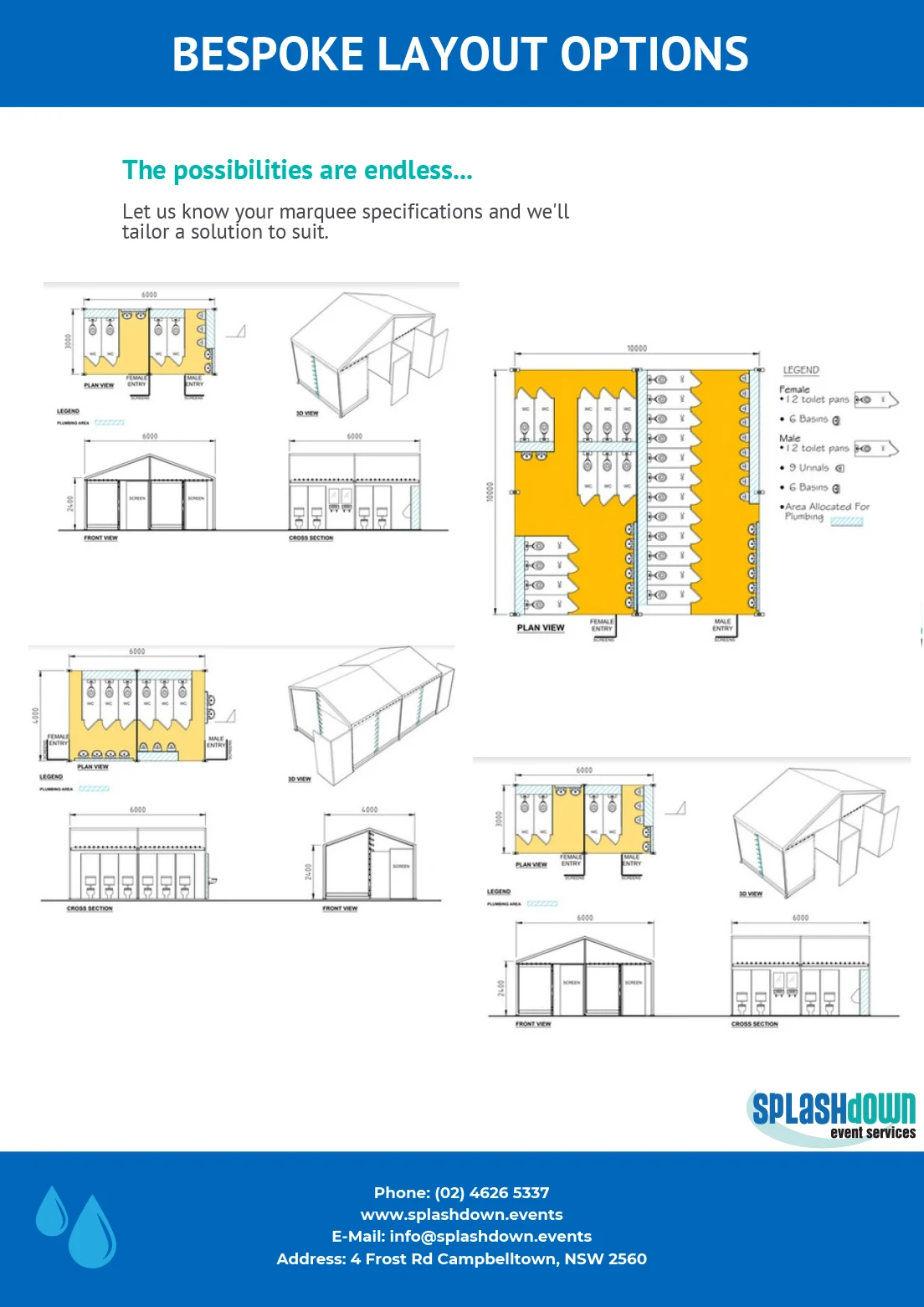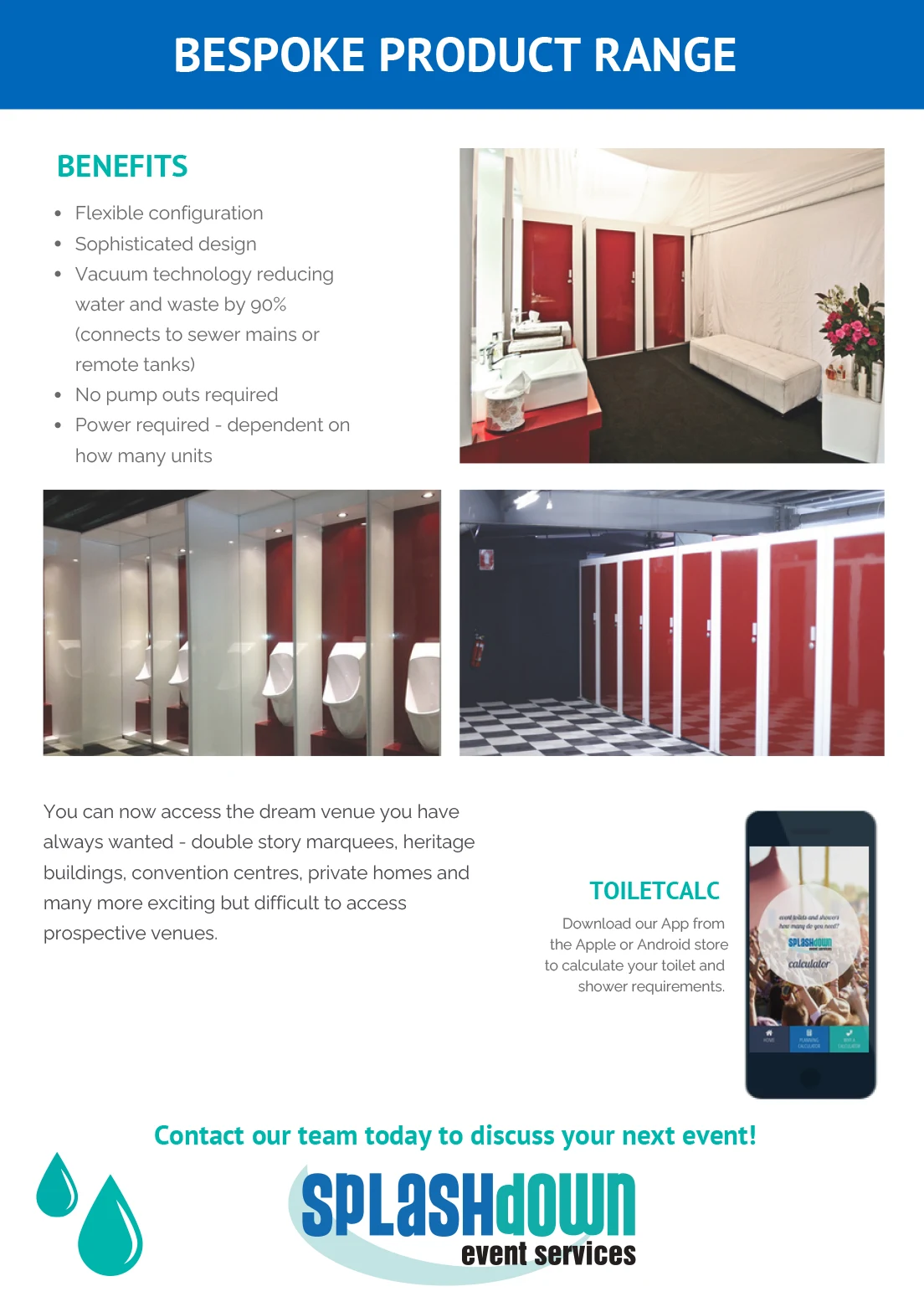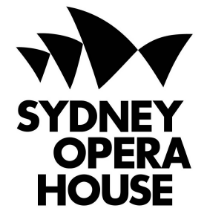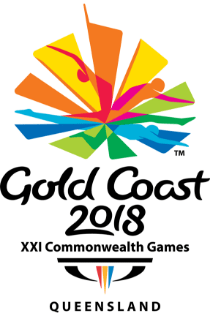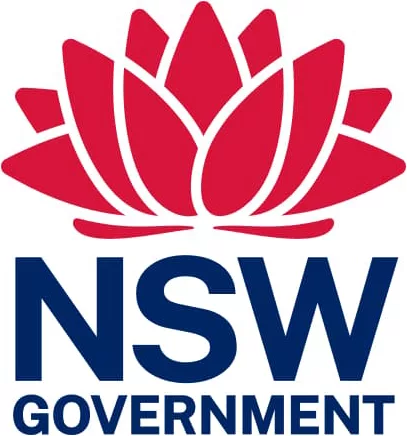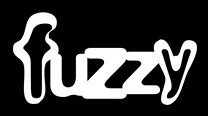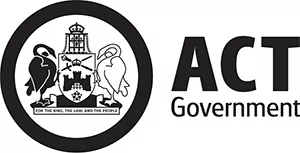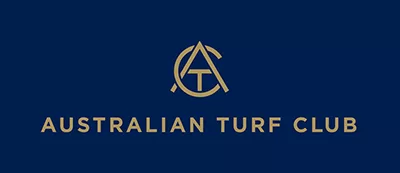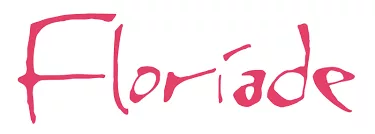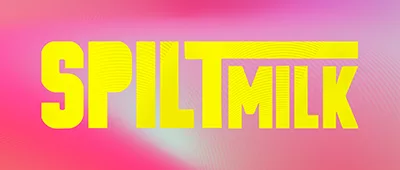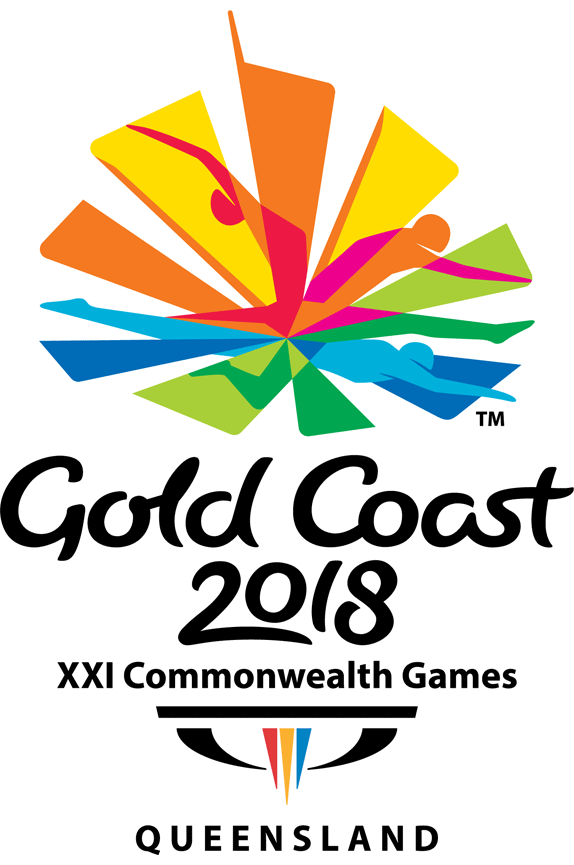THE RANGE
The modules come in a range of four styles: a stand-alone toilet cubicle, a urinal wall panel, an accessible unit and also a stand-alone vanity. The uniqueness of each module is the width. They have the ability to fold up into trolley sized compartments for transport.
This allows the modules to be installed in any building with a standard doorway entrance. With that in mind, it is possible to install the modules in any number of configurations to suit the event design and venue.
The flexibility allows the event manager to showcase their creativity using custom design layouts for patrons and potential sponsors. including powder rooms and display areas.
Option of red or black bespoke colours.
BESPOKE SINGLE PAN
- Single Pan
- Electrical LED lighting
- No step entry
- L 1.8m x W 0.90m x H 2.5m
BESPOKE URINAL
- Wall of 3 urinals
- Electrical LED lighting
- L 0.90m x W 1.8m x H 2.5m
BESPOKE VANITY
- Single vanity with storage
- Power requirements dependent on quantity of units
- L 0.60m x W 0.90m x H2.5m
BESPOKE ACCESSIBLE
- Accessible friendly unit
- With sink, mirror & LED lighting
- L 2.6m x W 1.8m x H 2.8m
BENEFITS
- Flexible configuration
- Sophisticated design
- Vacuum technology reducing water and waste by 90% (connects to sewer mains or remote tanks)
- No pump outs required
- Power required – dependent on how many units
You can now access the dream venue you have always wanted – double story marquees, heritage buildings, convention centres, private homes and many more exciting but difficult to access prospective venues.

